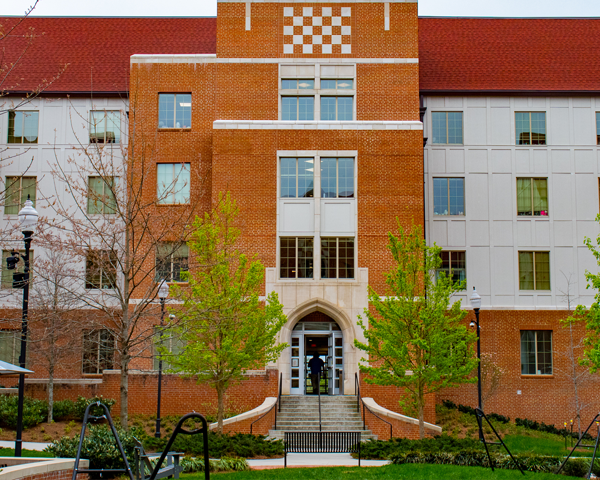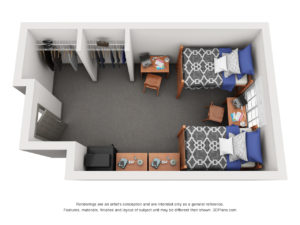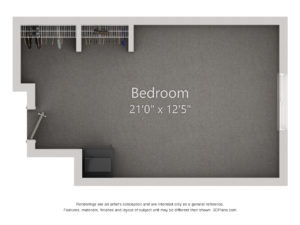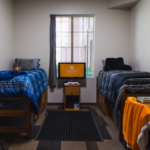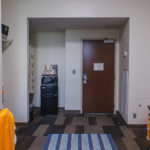862 Twentieth St., Knoxville, TN 37996
Front Desk: 865-974-4361
Click here for a campus map.
Robinson Hall, names in honor of Theotis Robinson Jr., provides housing to 296 students. Pod style residence halls feature comfortable double-occupancy rooms, with smaller shared bathrooms located throughout the hallway.
Robinson Hall is located adjacent to Geier Hall, sharing a common courtyard to be used for collaborative programming between the buildings.
- 296 beds
- 162 Rooms
- 8 Resident Assistants
- 83,219 square feet
- Each floor contains a main lobby lounge, two study rooms, and a kitchen
- Laundry room located on ground level
Building capacity is subject to change. Numbers below represent typical capacity usage.
| Room Type | Bed Capacity |
| Double Occupancy Community | 286 |
| Single Occupancy Community | 2 |
| Staff Rooms | 8 |
| Total Capacity | 296 |
Rocky Top Dining (West campus dining) is located closest to Robinson Hall. The facility features an all-you-care-to-eat restaurant featuring delicious made-to-order options. Students love the Chick-Fil-A, which is located on the first floor of Rocky Top Dining. Geier Hall is located across from the aquatic center, Tom Black Track, tennis courts, and the Health, Physical Education, and Recreation (HPER) Building.
